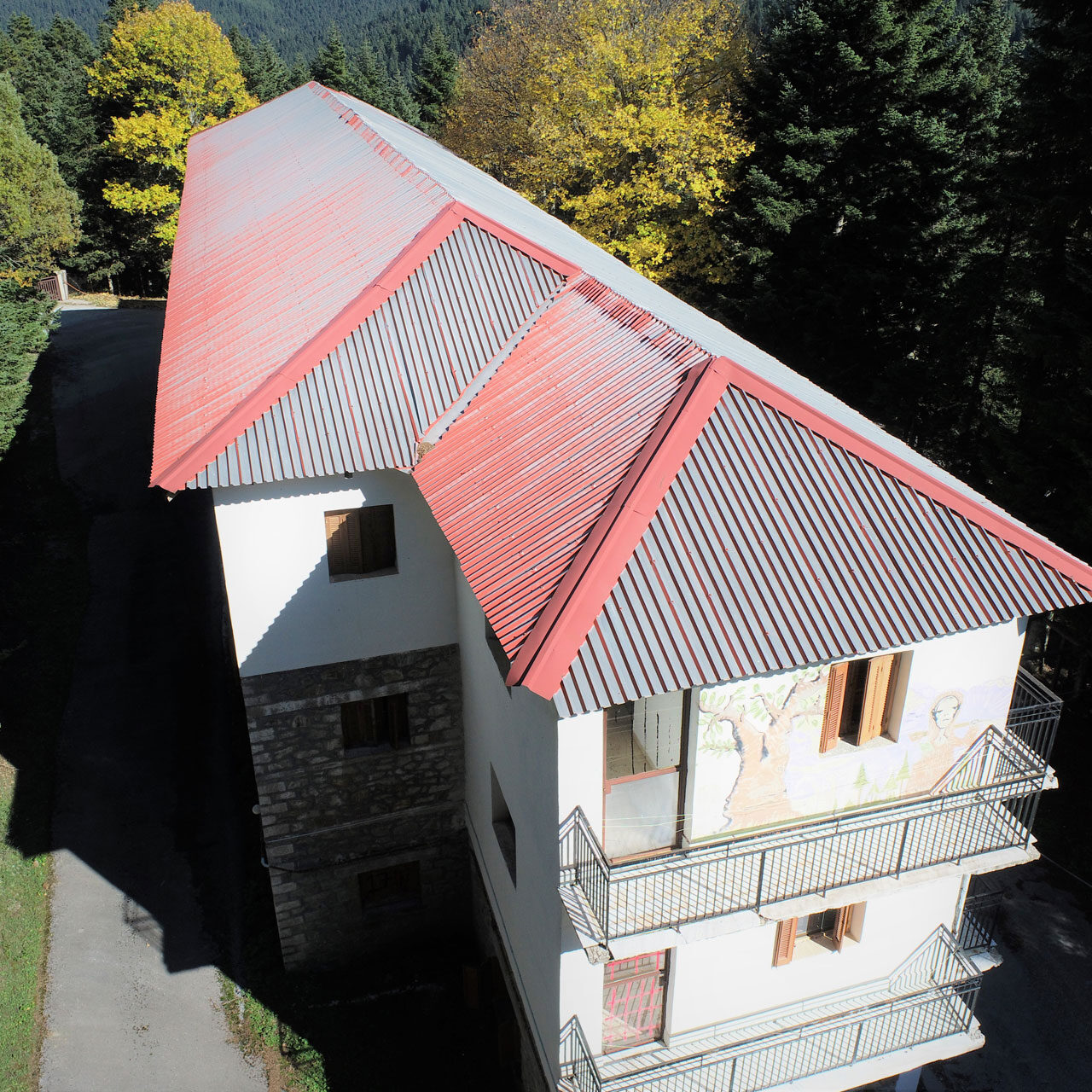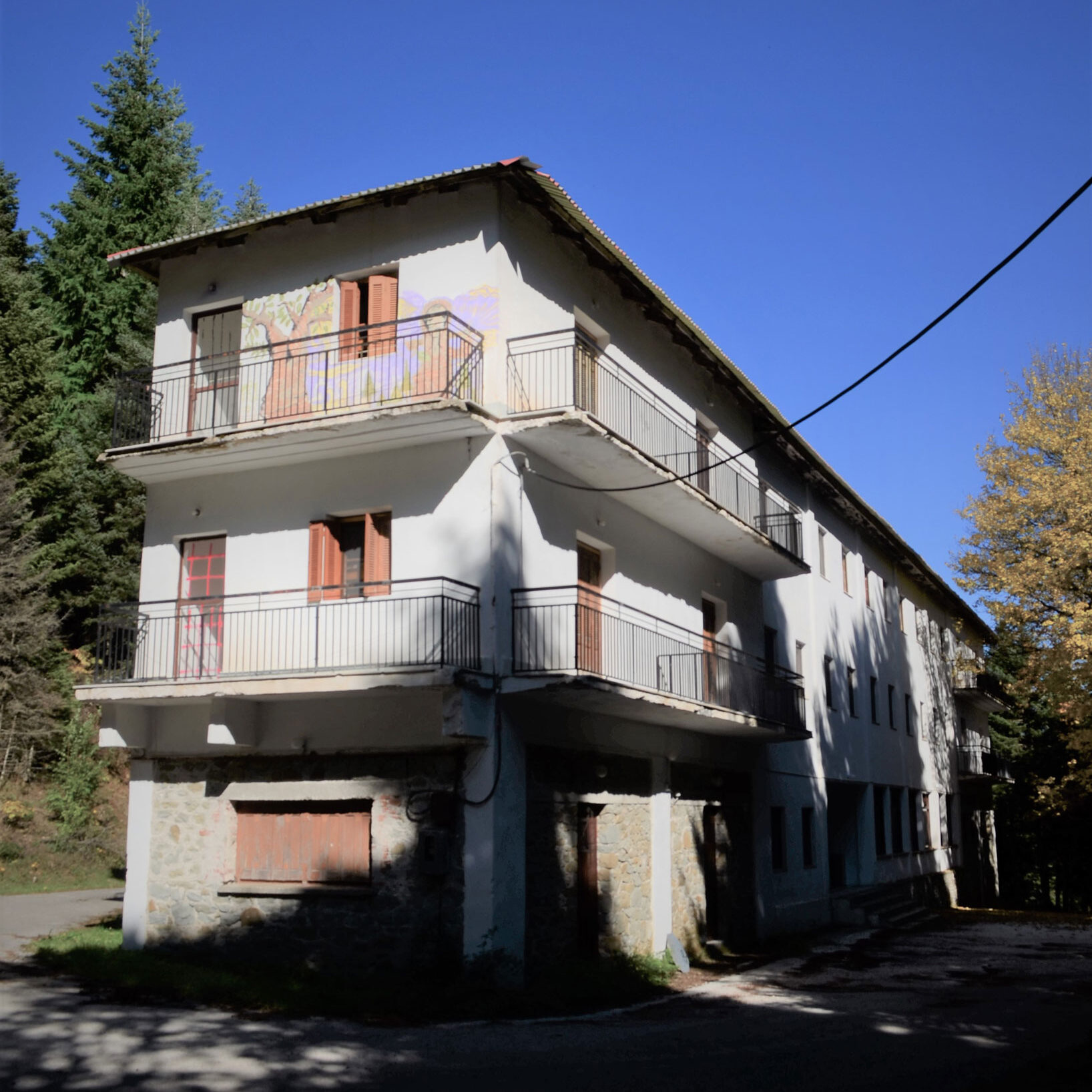The “Hermitage” is the main residence of most students. It is located in the University Forest of Pertouli (Lioupeika section), N-NE of the settlement at an altitude of 1274m and at a distance of about 1,200 meters from the village of Pertouli, 850 meters from the student club and 800 meters from the offices of the Forest Administration.
It is a two-storey, stone, rectangular building, built in 1952-1954, with a total area of 800 m2, 160 m2 of which are shared areas (corridors, stairs, toilets, showers).
During its early years, it could accommodate 30 students. Gradually, however, and especially after 1980, following an increase in the number of students who participate in the intership, the building underwent multiple modifications in order to maximize the number of beds.
The Hermitage building today can accommodate 80-90 people, in quadruple-triple-double and single rooms, and the bathrooms (toilets, showers) are shared.




















