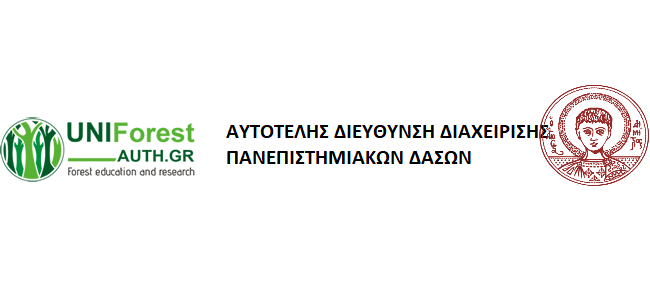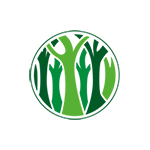The building facilities of the University Forest Taxiarchis that are used for the internship of the students include the following:
Α. MAIN COMPLEX
The total area of all floors of the main complex is 2,920 m2, the covered area of the plot is 1,494 m2 and the total height of the building is 11.50 m.
In its current state, the central complex has the following spaces:
- BEDROOM BRANCH
- Four (4) apartments “suites” which consist of two rooms with WC and bathtub Maximum number: 16 people
- Four (4) quadruple rooms which have their own WC and bathtub. Maximum number: 16 people
Twenty-four (24) triple rooms which have their own WC with shower. Maximum number: 72 people
- “Laboratories” Branch has the following spaces:
- Three (3) quadruple rooms with maximum capacity: 16 people
- Six (6) triple rooms with maximum capacity: 18 people
- Eight (8) shared WCs and eight (8) shared showers.
- AUXILIARY SPACES
- Four (4) bedrooms for cleaning and catering staff. Maximum number: 10 people
- Restaurant fully equipped with catering and food storage equipment (2 refrigerators-rooms for professional use, 5 refrigerators, 2 ovens, fryer, washing machine, water kettle, water coolers). Maximum number of simultaneous catering: 70 people
- Reception and living room on the ground floor with fireplace and TV.
- One (1) food warehouse and a room with washing machines
- Basement with storage spaces and boiler room.
The whole complex is covered by Wi-Fi access.
Β. FOREST MUSEUM - CONFERENCE HALLS
The Forest Museum is located in the wing of the Laboratories, and has an area of 250 m2.
- The Museum includes showcases with various exhibits (animals, plants, minerals, mushrooms, etc.). It was established with the perspective of educating students, attracting schools, various groups and individuals with a reciprocal benefit from both the sale of tickets and, from the sale of various souvenirs.
- Two rooms of the central complex have been converted into conference and teaching halls (the main one with a capacity of 100 people and the auxiliary with a capacity of 60 people). They are equipped with all the necessary supervisory and networking tools.

























